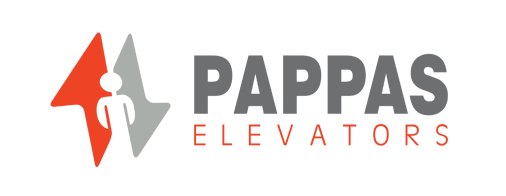- search
- 18Α Sokratous str, 134 51 Kamatero, Athens
- +30 210 23 20 086
- info@pappaslift.gr
Proton mRL
It's that simple!
An elevator's installation has now become easy, fast and error free.
Proton mRL is the innovative design of elevators that changes the way we thought about their installation, up until now. It's a result developed after several studies and engineering by mechanical engineers, related to elevators' installation. We think like installators and we have designed this elevator based on the features and advantages that you require.
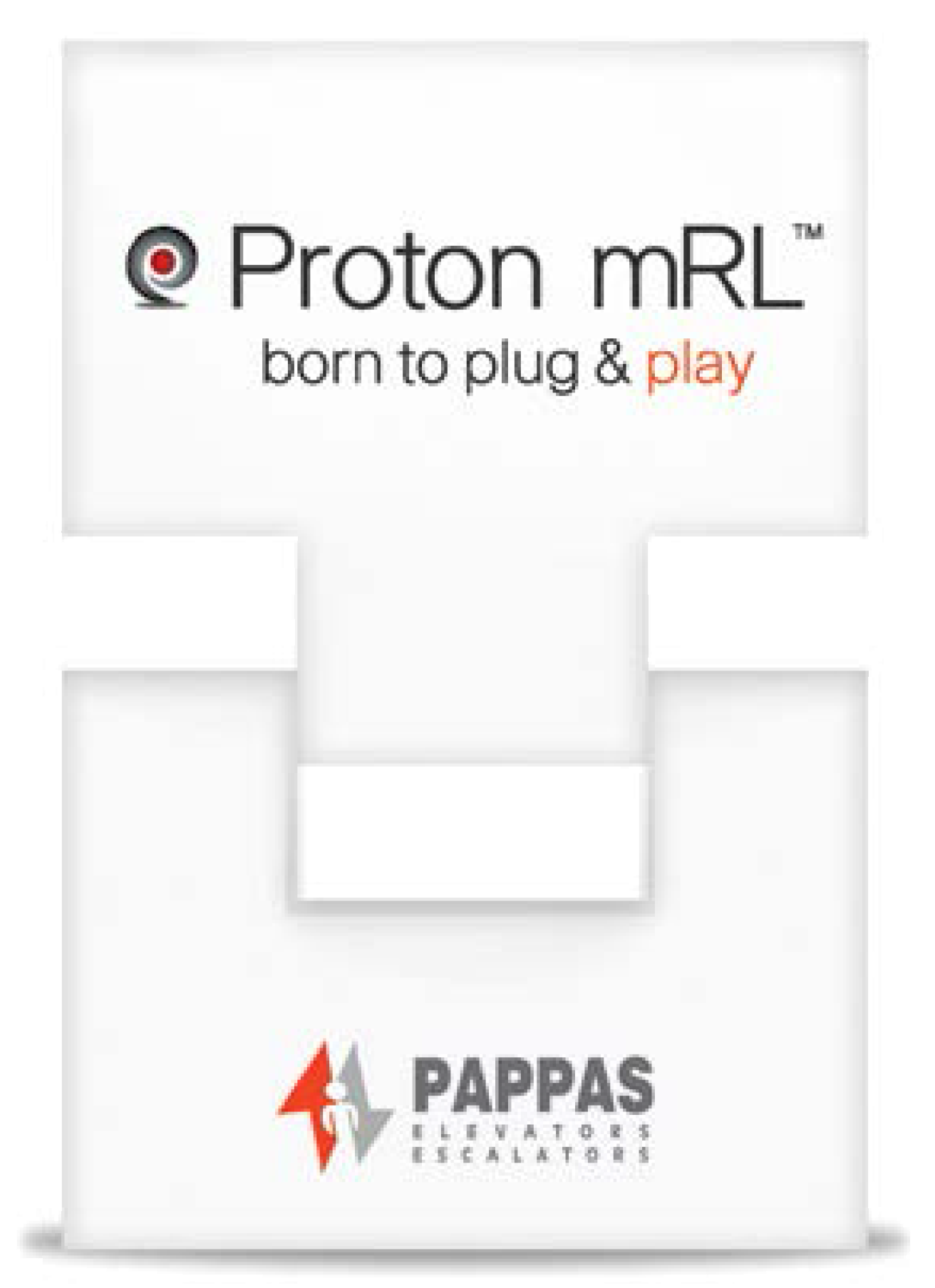
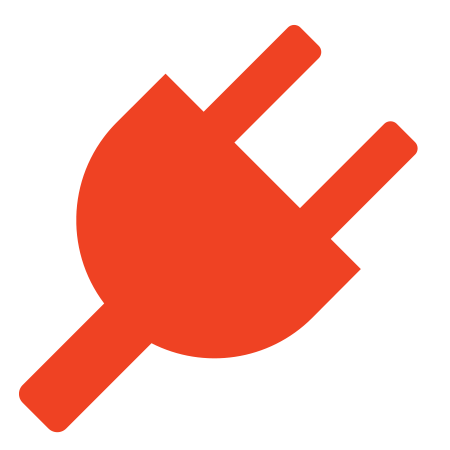
easy.
Unique installation simplicity.
The elevator can be installed by no specialized individuals, without the need of any special tools.
full prewiring
You no longer need specialized tools for any electrical junctions or to connect the cable yourself. We have already connected everything for you. Simply, plug and play!- Control Panel
- Starter's tool-kit
- Electrical shaft connections
- Prewiring @
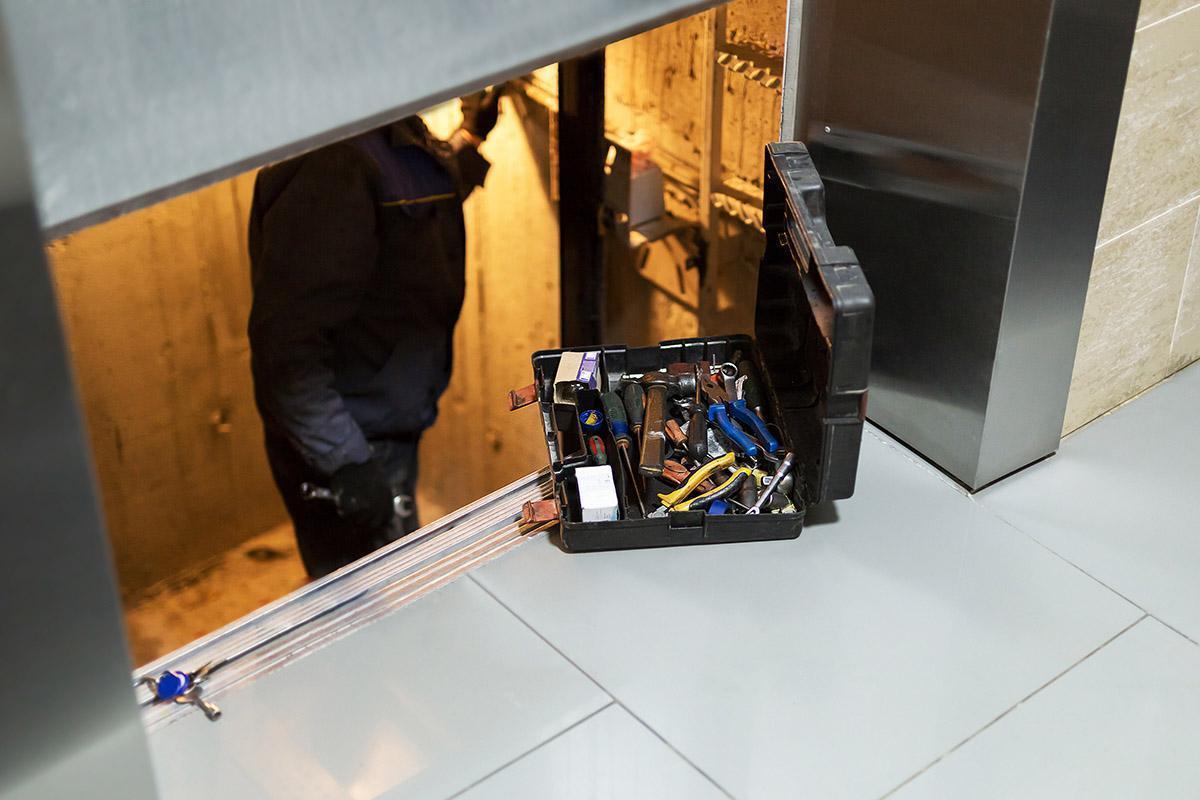
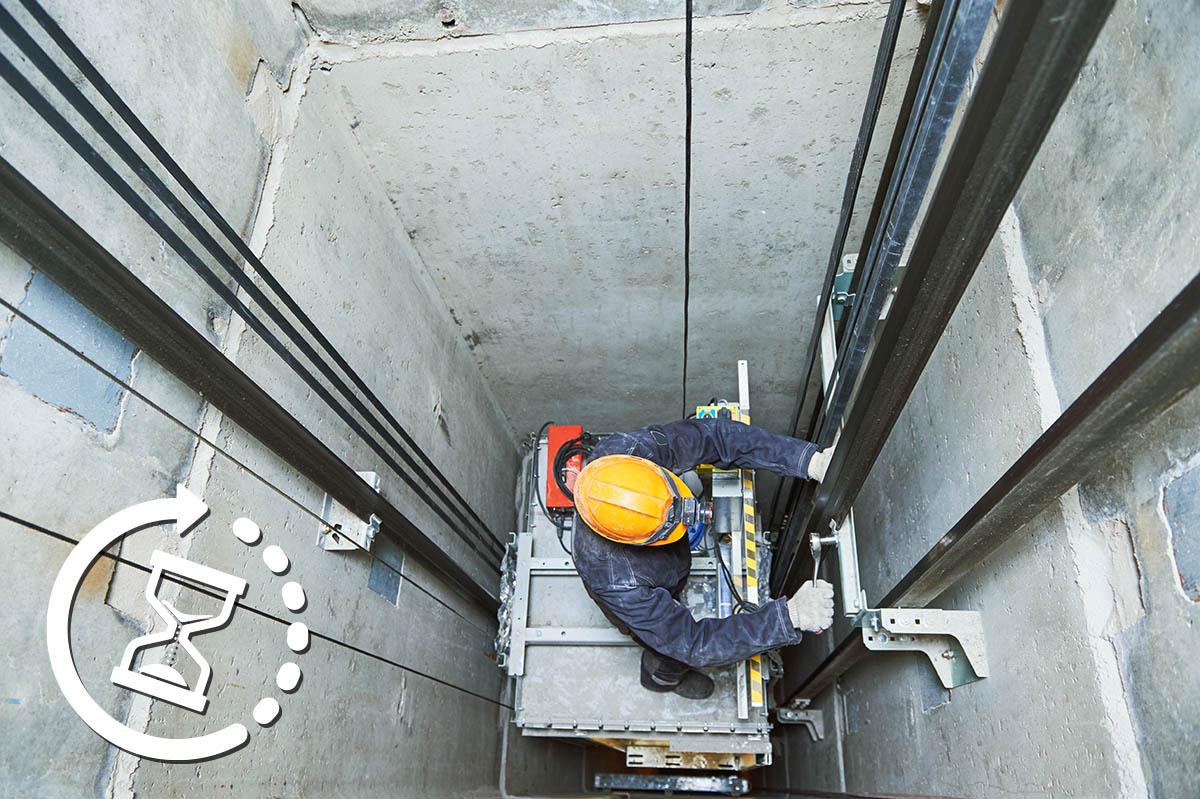
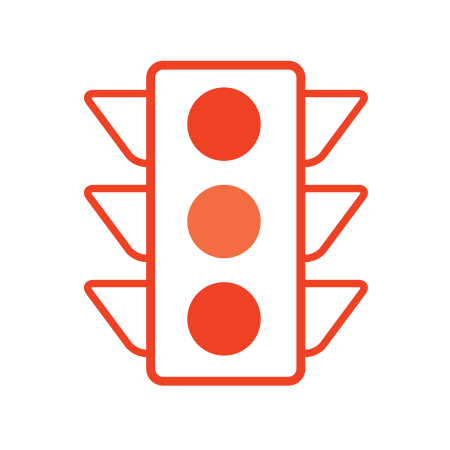
fast.
Gain valuable time.
Installation time decreases, at least, by 30%!
All Parts Preassembly
- Preassembling elevator
- Less parts
- Factory settings

error free.
Zero hardware failure.
No shaft issues
100% Quality Assurance
- Autotuning — Machine and Control Panel Full Test Control
- Electronic Quality Control
- Jigs' Control of Mechanical Components

easy. fast. error free.
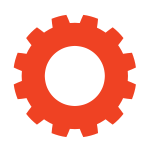
installation
use of smart-tools
- Specific junction points that verify the correct place of each component. Zero possibilities of any component misplacement.
- Smart way of lifting the machine in its permanent position.
- The machine base is independent despite the shaft's peculiarity.
- Smart-tools for easy weighing of the shaft and quick installation without errors!
- Brackets are mounted independently in spite of the shaft's difficulties. Even if the shaft is not weighed accurately, the company's tech-support crew has no problem whatsoever!
- Special connectors for quick and easy installation of the electrical junction and the shaft's lighting.
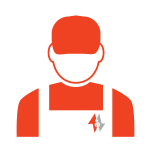
technical support
immediate after - sales technical support
Proton mRL is designed to provide you with superb and unique features and service, long after the sale has been completed.The product offers the option of engineering from & remote troubleshooting.
The standardization of the electrical and mechanical systems, as well as the detailed archiving of the history and plans per lift, provides a remote direct service capability.

specs
Proton mRL Specifications
| Load | 400 | 630 | 800 | 1000 |
| No of Passengers | 5 | 8 | 10 | 13 |
| Travel | 99 | |||
| Stops | 48 | |||
| Entrances | 1/2 Opposite | |||
| Speed | 1 - 1,6 | |||
| Motor | Gearless / VVVF | |||
| Controller | Down Collective / Full Collective Selective | |||
| Minimum depth of pit | 800 (U=1 m/sec) 1000 (U=1,6 m/sec) | |||
| Minimum height of overhead | 2900 (depth of pit 1400 mm / U=1,0 m/sec / door height: 2000mm) | |||
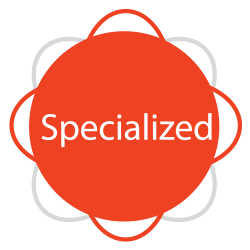 Proton mRL is designed according to the European standards.
Proton mRL is designed according to the European standards.PAPPAS elevators & escalators is the leading Greek multinational elevators' company providing innovative products and services at indoor transportationFive (5) reasons to choose PAPPAS elevators & escalators
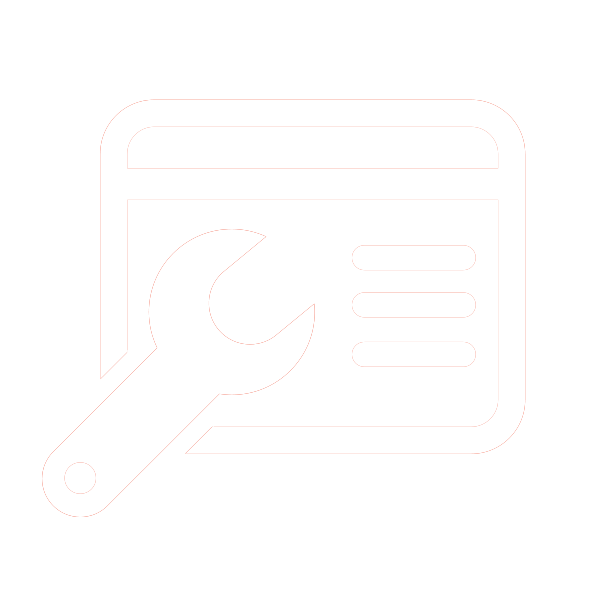
We Solve your problems
We know your needs, not because we can read your mind but... as an installation company we face daily, the same matters as you do!What We are: engineers, designers, installators, assemblers
We are not: A production company or heavy industry that doesn't know the installation and tech-support problems
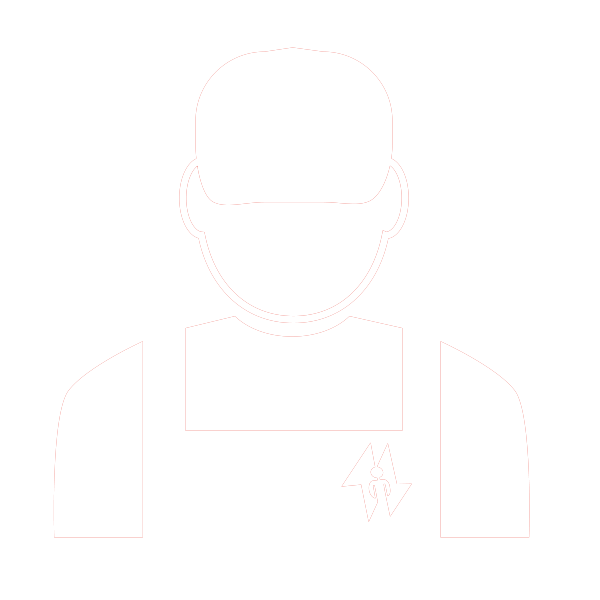
Tech Support
PAPPAS elevators & escalators is offering constant tech support, after the sale is agreed. In addition, we offer you the option of remote engineering, as well as on-site troubleshooting by a mechanical engineer; plus tech support and maintenance back-up of your elevator or escalator. This way you improve your functionality-quality standards and enhance your safety.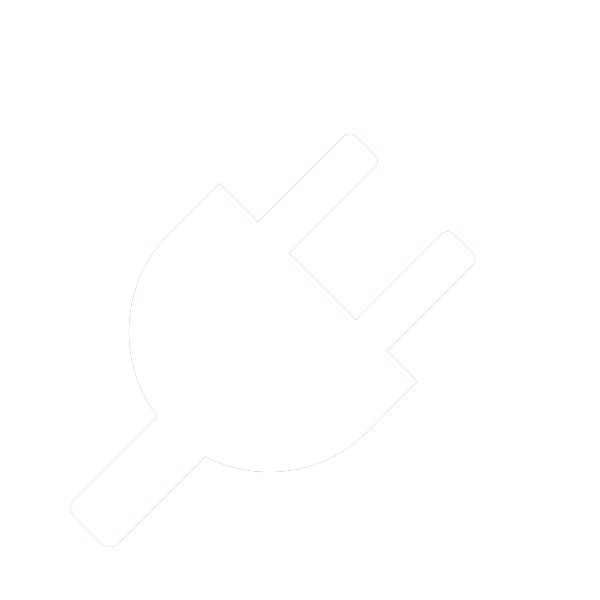
PAPPAS Projects & Network
PAPPAS elevators & escalators has landed major-B2B clients in the Greek market, such as O.T.E., NBG, Starbucks, IKEA and many more; with ad-hoc projects in London, UK and the Russian market. PAPPAS Ashensor has also managed major clients and projects in the Greater Balkan area. Clients love us!
Personal Approach
PAPPAS elevators & escalators is cultivating a personal relationship with its customers and controls every facet of the procedures and the departments involved. Our clients become our partners through our two-way communica-tion approach that we follow and our collaboration becomes a win-win situation for everyone involved.
We excel innovation @ PiC
PAPPAS elevators & escalators elevators are being developed and assembled at the PAPPAS Innova¬tion Center, the first Innovation Center in Greece, solely for elevators. We design the future of elevators and we make sure that every dream can become reality.
planning data
MRL-470
| header | Max Cabin dimension fast calculator | |||||||||||
|---|---|---|---|---|---|---|---|---|---|---|---|---|
| Capacity | Passengers | Max Travel (m) | Max Stops | Speed (m/s) | Entrances | min PIT (mm)* | min Overhead (mm) * | Shaft WidthxDepth | Cabin WidthxDepth | Cabin Width = Shaft Width - (___) (mm) | Cabin Depth = Shaft Depth - (___) (mm) | |
| 450 | 6 | 45 | 15 | 1 | 1 | 400* | 2900* | 1500x1600 | 1000x1250 | 470* | 350** | |
| 450 | 6 | 45 | 15 | 1 | 2 (opposite) | 400* | 2900* | 1500x1830 | 1000x1250 | 470* | 580*** | |
| 450 | 6 | 45 | 15 | 1,6 | 1 | 1100* | 3500* | 1500x1600 | 1000x1250 | 470* | 350** | |
| 450 | 6 | 45 | 15 | 1,6 | 2 (opposite) | 1100* | 3500* | 1500x1830 | 1000x1250 | 470* | 580*** | |
| 630 | 8 | 45 | 15 | 1 | 1 | 400* | 2900* | 1600x1800 | 1100x1400 | 470* | 350** | |
| 630 | 8 | 45 | 15 | 1 | 2 (opposite) | 400* | 2900* | 1600x1980 | 1100x1400 | 470* | 580*** | |
| 630 | 8 | 45 | 15 | 1,6 | 1 | 1100* | 3500* | 1600x1800 | 1100x1400 | 470* | 350** | |
| 630 | 8 | 45 | 15 | 1,6 | 2 (opposite) | 1100* | 3500* | 1600x1980 | 1100x1400 | 470* | 580*** | |
| 1000 | 13 | 45 | 15 | 1 | 1 | 400* | 2900* | 1600x2450 | 1100x2100 | 470* | 350** | |
| 1000 | 13 | 45 | 15 | 1 | 2 (opposite) | 400* | 2900* | 1600x2680 | 1100x2100 | 470* | 580*** | |
| 1000 | 13 | 45 | 15 | 1,6 | 1 | 1100* | 3500* | 1600x2450 | 1100x2100 | 470* | 350** | |
| 1000 | 13 | 45 | 15 | 1,6 | 2 (opposite) | 1100* | 3500* | 1600x2680 | 1100x2100 | 470* | 580*** | |
| 1275 | 17 | 45 | 15 | 1 | 1 | 800* | 3500* | 2000x2600 | 1300x2250 | 650* | 350** | |
| 1275 | 17 | 45 | 15 | 1 | 2 (opposite) | 800* | 3500* | 2000x2830 | 1300x2250 | 650* | 580*** | |
| 1275 | 17 | 45 | 15 | 1,6 | 1 | 1100* | 3500* | 2000x2600 | 1300x2250 | 650* | 350** | |
| 1275 | 17 | 45 | 15 | 1,6 | 2 (opposite) | 1100* | 3500* | 2000x2830 | 1300x2250 | 650* | 580*** | |
** One entrance and side opening two panel door, positioned in the hoistway.
*** 2 Opposite entrances and side opening two panel doors, positioned in the hoistway.
****Cabin floor material : Elastic
MRL-L CAR FRAME
| header | Max Cabin dimension fast calculator | |||||||||||
|---|---|---|---|---|---|---|---|---|---|---|---|---|
| Capacity | Passengers | Max Travel (m) | Max Stops | Speed (m/s) | Entrances | Mechanical Set | min PIT (mm)* | min Overhead (mm) * | Shaft WidthxDepth | Cabin WidthxDepth | Cabin Width = Shaft Width - (___) (mm) | Cabin Depth = Shaft Depth - (___) (mm) |
| 450 | 6 | 45 | 15 | 1 | 1 | Side from Doors | 400* | 3000* | 1530x1600 | 1000x1250 | 530* | 350** |
| 450 | 6 | 45 | 15 | 1 | 2 (opposite) | Side from Doors | 400* | 3000* | 1530x1830 | 1000x1250 | 530* | 580*** |
| 450 | 6 | 45 | 15 | 1 | 1 | Side from Doors | 400* | 3300* | 1590x1600 | 1000x1250 | 590* | 350** |
| 450 | 6 | 45 | 15 | 1 | 2 (opposite) | Side from Doors | 400* | 3300* | 1590x1830 | 1000x1250 | 590* | 580*** |
| 630 | 8 | 45 | 15 | 1 | 1 | Side from Doors | 400* | 3000* | 1630x1800 | 1100x1400 | 530* | 350** |
| 630 | 8 | 45 | 15 | 1 | 2 (opposite) | Side from Doors | 400* | 3000* | 1630x1980 | 1100x1400 | 530* | 580*** |
| 630 | 8 | 45 | 15 | 1 | 1 | Side from Doors | 400* | 3300* | 1690x1800 | 1100x1400 | 590* | 350** |
| 630 | 8 | 45 | 15 | 1 | 2 (opposite) | Side from Doors | 400* | 3300* | 1690x1980 | 1100x1400 | 590* | 580*** |
** One entrance and side opening two panel door, positioned in the hoistway.
*** 2 Opposite entrances and side opening two panel doors, positioned in the hoistway.
**** Cabin floor material: Elastic
